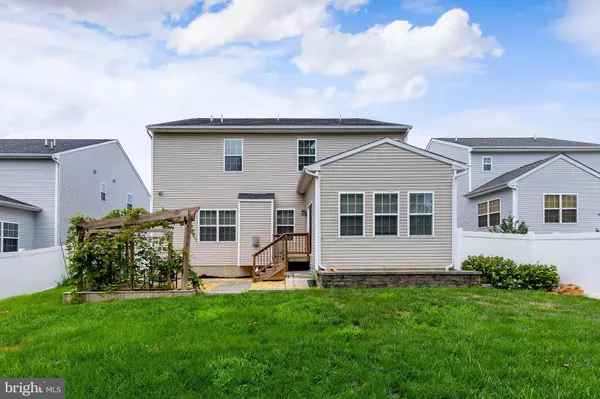For more information regarding the value of a property, please contact us for a free consultation.
29 LONGLEAF LN Swedesboro, NJ 08085
Want to know what your home might be worth? Contact us for a FREE valuation!

Our team is ready to help you sell your home for the highest possible price ASAP
Key Details
Sold Price $569,000
Property Type Single Family Home
Sub Type Detached
Listing Status Sold
Purchase Type For Sale
Square Footage 3,249 sqft
Price per Sqft $175
Subdivision Auburn Chase
MLS Listing ID NJGL2045414
Sold Date 10/21/24
Style Traditional
Bedrooms 6
Full Baths 2
Half Baths 1
HOA Fees $55/mo
HOA Y/N Y
Abv Grd Liv Area 3,249
Originating Board BRIGHT
Year Built 2015
Annual Tax Amount $13,067
Tax Year 2023
Lot Size 7,492 Sqft
Acres 0.17
Lot Dimensions 0.00 x 0.00
Property Description
Welcome to your new home in the prestigious Weatherby community in Swedesboro, NJ. This charming property is situated on a premium lot in a tranquil cul-de-sac, offering both privacy and a sense of community. The exterior features a stone front facade that adds to the home's curb appeal. The property also includes a spacious 2-car garage with dual driveways, providing ample parking for family and guests. Additional exterior amenities include a convenient storage shed, a serene pergola sitting area perfect for relaxation, and a delightful personal grape vineyard for those who enjoy a touch of nature.
As you step inside, you're greeted by a versatile office located just off the front door, ideal for remote work or a quiet study space. The main floor boasts a formal dining room that flows into a spacious kitchen, equipped with a double door pantry, a large granite countertop perfect for cooking and baking, and an eat-in area. Adjacent to the kitchen is a cozy living area with a fireplace, perfect for family gatherings and entertaining guests. The mudroom offers ample storage with a large closet, and a convenient powder room is located nearby for guests.
Upstairs, the home offers five generously-sized bedrooms, providing plenty of space for a growing family. The master suite is a true retreat, featuring his and her closets and a luxurious bathroom with double sinks. The full laundry room on this level makes household chores a breeze. A hall bath with a tub and shower combination serves the additional bedrooms, ensuring comfort and convenience for all family members.
The unfinished basement provides endless possibilities for customization, whether you envision a home gym, a playroom, or additional living space. It also includes an additional bedroom with a closet, offering flexibility for guests or a home office.
This home perfectly balances comfort and elegance, making it ideal for both entertaining and everyday living. Its thoughtful design and premium features make it a standout property in the Weatherby community. Don't miss out on the opportunity to make this beautiful house your new home. Contact us today to schedule a viewing!
Location
State NJ
County Gloucester
Area Woolwich Twp (20824)
Zoning RESIDENTIAL
Rooms
Basement Unfinished
Main Level Bedrooms 6
Interior
Hot Water Natural Gas
Heating Central
Cooling Central A/C
Fireplace N
Heat Source Natural Gas
Exterior
Parking Features Garage Door Opener, Inside Access, Garage - Front Entry
Garage Spaces 4.0
Water Access N
Accessibility Doors - Lever Handle(s)
Attached Garage 2
Total Parking Spaces 4
Garage Y
Building
Story 2
Foundation Concrete Perimeter
Sewer Public Sewer
Water Public
Architectural Style Traditional
Level or Stories 2
Additional Building Above Grade, Below Grade
New Construction N
Schools
Middle Schools Kingsway Regional M.S.
High Schools Kingsway Regional H.S.
School District Kingsway Regional High
Others
HOA Fee Include Common Area Maintenance
Senior Community No
Tax ID 24-00028 12-00010
Ownership Fee Simple
SqFt Source Assessor
Acceptable Financing Conventional, Cash
Listing Terms Conventional, Cash
Financing Conventional,Cash
Special Listing Condition Standard
Read Less

Bought with Victor Rodriguez • HomeSmart First Advantage Realty
GET MORE INFORMATION




